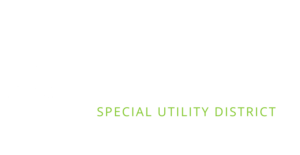Q. Can you please verify the due date for the RFQ responses to the CLSUD New Main Office and New Operations and Maintenance Warehouse?
A. Submissions must be received by 5:00 PM on July 12th, 2024.
Q. Can the submission deadline be extended?
A. No, the submission deadline is 5 P.M. on Tuesday, July 12, 2024.
Q. Can you provide your typical contract or form of agreement?
A. No, the contract agreement, CLSUD has not yet determined the contract terms
and bid specifications. As stated in the RFQ under the SOW section of the
construction documents, please utilize the American Institute of Architects
Document A105 or an alternative contract approved by CLSUD in the bid
package.
Q. There is mention of an AIA form in the RFQ would you be using the standard B201 and A201 for Design and Contracting teams?
A. The contract agreement, CLSUD has not yet determined the contract terms and
bid specifications. As stated in the RFQ under the SOW section of the
construction documents, please utilize the American Institute of Architects
Document A105 or an alternative contract approved by CLSUD in the bid
package.
Q. Have you decided on the type of delivery method you are going to pursue? The RFQ
implies a Design – Bid – Build but we would like to confirm.
A. We would like to consider all Design-Bid-Build delivery methods for this project,
as implied in the RFQ.
Q. The RFQ also mentions that you would like three hardcopies. It also mentions that you would like them in PDF format. Does this mean you would like a digital version along with the hard copies?
A. Please submit three copies of the RFQ in both digital and hardcopy formats.
Q. Would you like all three sets bound or would you like some loose leaf?
A. You can choose the format that best suits your preference. Whether bound or
loose leaf, either option is acceptable.
Q. Describe the proposed maintenance building.
A. The primary objective of this project is to design and construct a new main office
and a new operations and maintenance warehouse. The maintenance
building aims to meet the needs of the maintenance staff while supporting
operational activities for CLSUD. The project will adhere to the specified budget
and timeline, enhance the local environment, and comply with all relevant
regulations.
Q. What is the approximate size (in square feet)?
A. Your firm needs to assess CLSUD needs to include the size of the facilities
needed based on an assessment of staff needs, zoning regulations, and
environmental impact.
Q. Budget for the project?
A. The budget will be determined through the selection of an architect, incorporating
design input from upper management and the board, and finalizing the bidding
process.
Q. What uses will be included in the maintenance building?
A. We are public water utility system, The design facility will serve multiple
purposes:
- Main Office: Administrative functions, staff offices, meeting rooms, and customer
service areas. - Operations and Maintenance Warehouse for water distribution system : Storage
of equipment and materials, maintenance activities, repair operations, and
support for field staff.
Q. Is County Line SUD requesting 3 printed copies and 3 USB copies? Or is the requirement 3 printed copies and 1 USB?
A. 3 printed copies and 1 USB
Q. Is this new main office and operations/warehouse facility to be built on the existing property at 8870 Camino Real, Uhland, Texas or a different location. Are there any civil documents for the property?
A. NO, it’s going to be at a different location. There are no civil documents, we need from Architecture service providers to assess the size of the facilities based on an assessment of staff needs, zoning regulations, and environmental impact.


